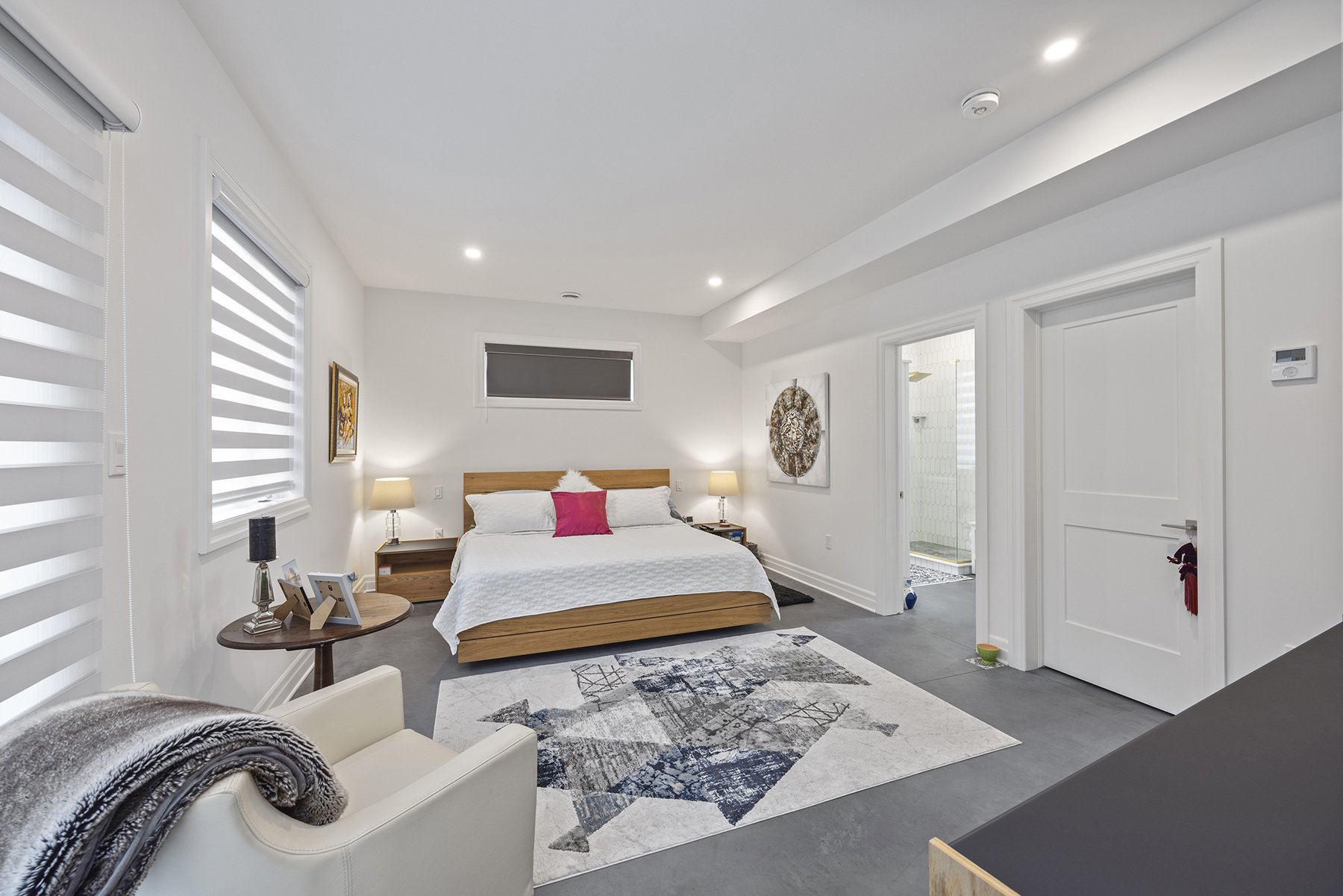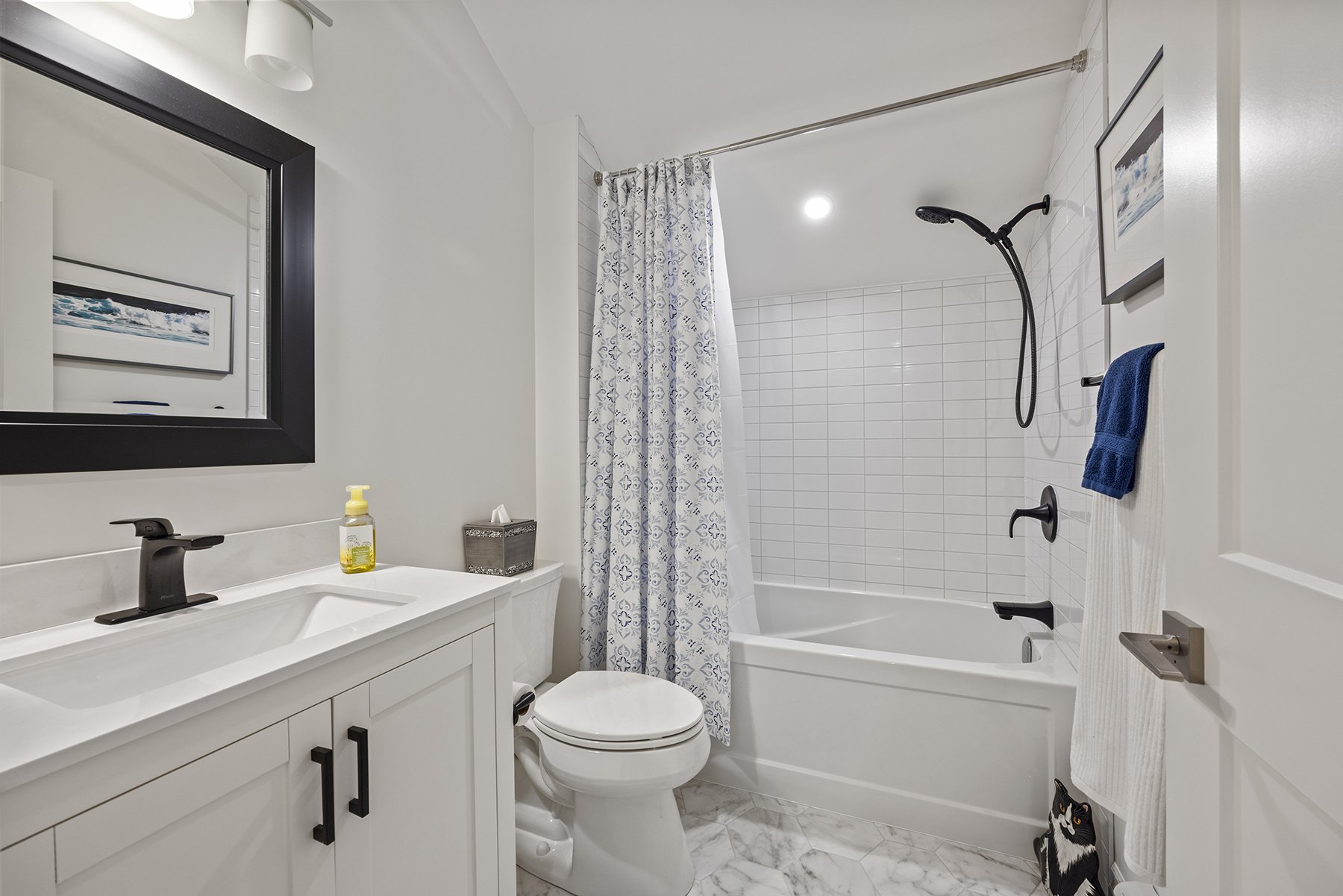Kona
Written By Laura Mensinga

This custom home uses symmetry to create an inviting front entrance in the stone facade. High ceilings and a nearly open concept flow from the living room through to the kitchen. Bright clearstory windows in the living room and patio doors out the living room add to the natural light the space receives. The modern kitchen has ample space to spend time in. The bedrooms on the second floor benefit from skylights and vaulted ceilings.
Location: Lyons Landing, Ontario
Category: Custom Home Build
Year: 2021
House Exterior
First Floor
Open Concept Living Room & Kitchen
Second Floor
Bathrooms









































































